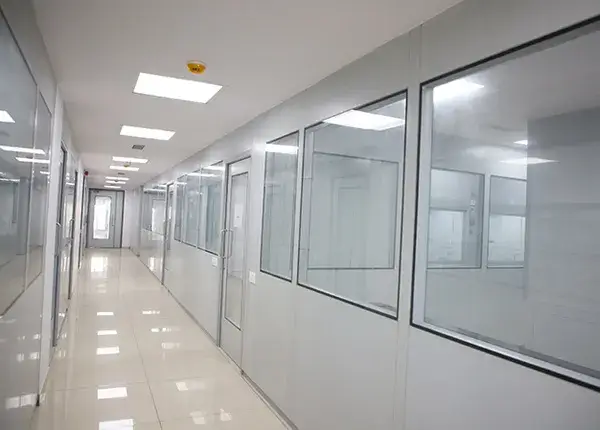Clean Room Partitions
Clean room partitions, also known as wall partitions, are specialized structures designed to create controlled environments within clean room facilities.
Clean room partitions, also known as wall partitions, are specialized structures designed to create controlled environments within clean room facilities.
Clean room partitions, also known as wall partitions, are specialized structures designed to create controlled environments within clean room facilities. These partitions are crucial for maintaining strict cleanliness, air quality, and contamination control in industries such as pharmaceuticals, biotechnology, electronics manufacturing, and semiconductor production.
Material Selection:
Clean room partitions are constructed from materials that meet stringent cleanliness and sterility requirements. Common materials include stainless steel, aluminum, powder-coated steel, fiberglass reinforced plastic (FRP), and high-pressure laminate (HPL).
Panel Systems:
Clean room partitions typically consist of modular panel systems that are assembled to form walls, ceilings, and enclosures. These panels are engineered to provide airtight seals and minimize particulate contamination.
Sealing and Gasketing:
Clean room partitions are equipped with sealing and gasketing mechanisms to prevent air leakage and maintain differential air pressures between adjacent clean room areas. Seals and gaskets are made of materials such as silicone, neoprene, or polyurethane.
Modularity and Flexibility:
Clean room partitions are designed to be modular and flexible, allowing for easy installation, reconfiguration, and expansion as facility needs evolve.
Integration of Utilites:
Clean room partitions may incorporate integrated utility channels, raceways, or conduits for routing utilities such as HVAC ducts, electrical wiring, plumbing, and data cables.
Accessories and Features:
Clean room partitions can be customized with a range of accessories and features to enhance functionality and usability. This may include observation windows, pass-through chambers, air showers etc.
Compliance with Standards:
Clean room partitions are designed and manufactured to comply with industry standards and regulatory requirements for clean room construction and operation, such as ISO 14644, USP 797, and GMP guidelines.
Overall, clean room partitions play a critical role in creating controlled environments that meet strict cleanliness and contamination control requirements in industries where product quality and safety are paramount. By providing reliable separation and containment solutions, clean room partitions help safeguard sensitive processes, materials, and products from environmental pollutants, ensuring compliance with regulatory standards and maintaining optimal manufacturing conditions.
A walk-on ceiling, also known as an access ceiling or raised floor ceiling, is a type of ceiling construction that allows for easy access to utilities, ductwork, wiring, and other building systems located above the ceiling. Unlike traditional suspended ceilings, which are typically fixed in place and not intended for weight-bearing use, walk-on ceilings are designed to support the weight of maintenance personnel and equipment for periodic.
Structural Support:
Walk-on ceilings are supported by a structural framework composed of load-bearing beams, joists, or trusses capable of safely distributing the weight of individuals and equipment walking on the ceiling surface.
Ceilings Panel:
Walk-on ceilings feature removable or hinged ceiling panels made of durable materials such as metal, fiberglass, or composite materials. These panels are designed to withstand foot traffic and provide access to the space above the ceiling for maintenance purposes.
Access Points:
Walk-on ceilings are equipped with access points, such as hatches, doors, or removable panels, strategically located throughout the ceiling grid to facilitate entry to the plenum space above.
Safety Features:
Walk-on ceilings incorporate safety features to protect maintenance personnel and prevent accidents while accessing the ceiling space. This may include non-slip surface treatments on ceiling panels, guardrails or handrails around access points, and warning signs indicating load capacity and safety precautions.
Integration of Utilities:
Walk-on ceilings accommodate the installation of utilities such as HVAC ductwork, electrical wiring, plumbing, fire suppression systems, and communication cables within the plenum space above the ceiling.
Fire and Sound Ratings:
Walk-on ceilings may be designed to meet specific fire resistance and sound transmission requirements dictated by building codes and regulations. Fire-rated ceiling panels, fire dampers, and sound-absorbing materials may be incorporated into the ceiling construction to enhance safety and Acoustical performance.
Aesthetic Options:
Walk-on ceilings offer a range of aesthetic options to complement the overall design and decor of the space. Ceiling panels are available in various finishes, textures, and colors to match architectural styles and interior finishes, ensuring a cohesive and visually appealing appearance.
Overall, walk-on ceilings provide a practical and versatile solution for building environments where frequent access to overhead building systems is necessary. By combining functionality, accessibility, and safety, walk-on ceilings enhance the efficiency of maintenance operations while maintaining the aesthetic appeal of interior spaces.




